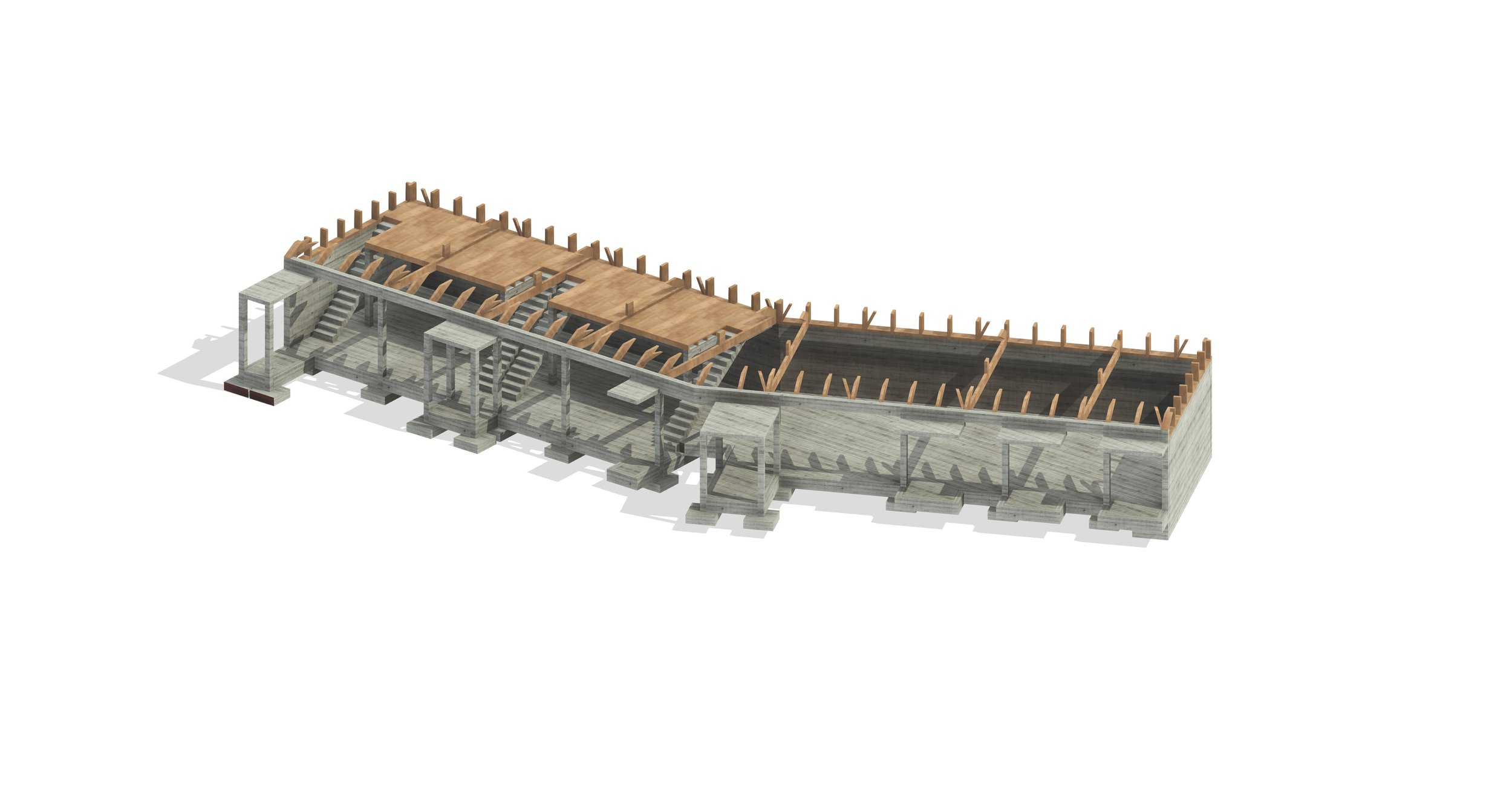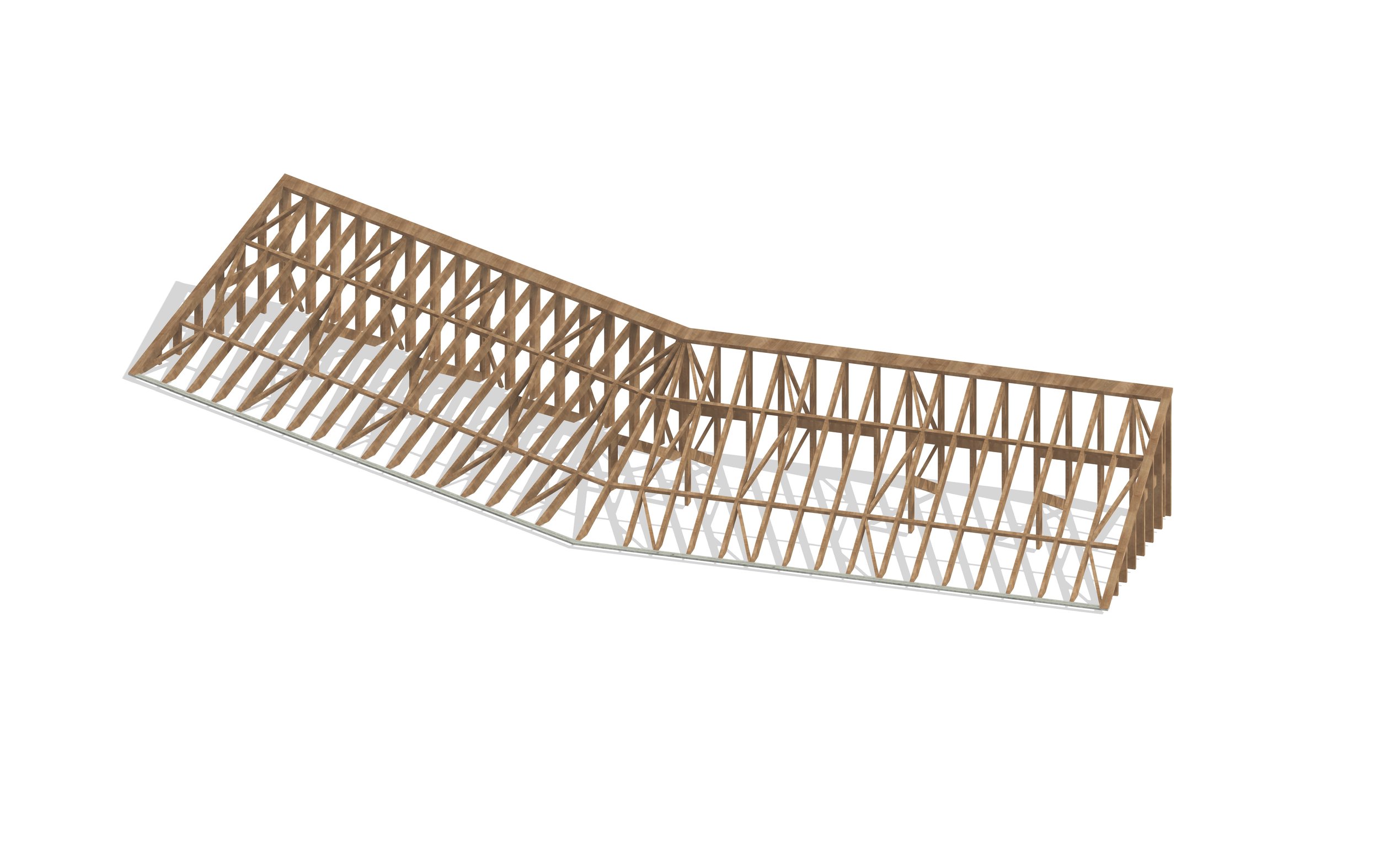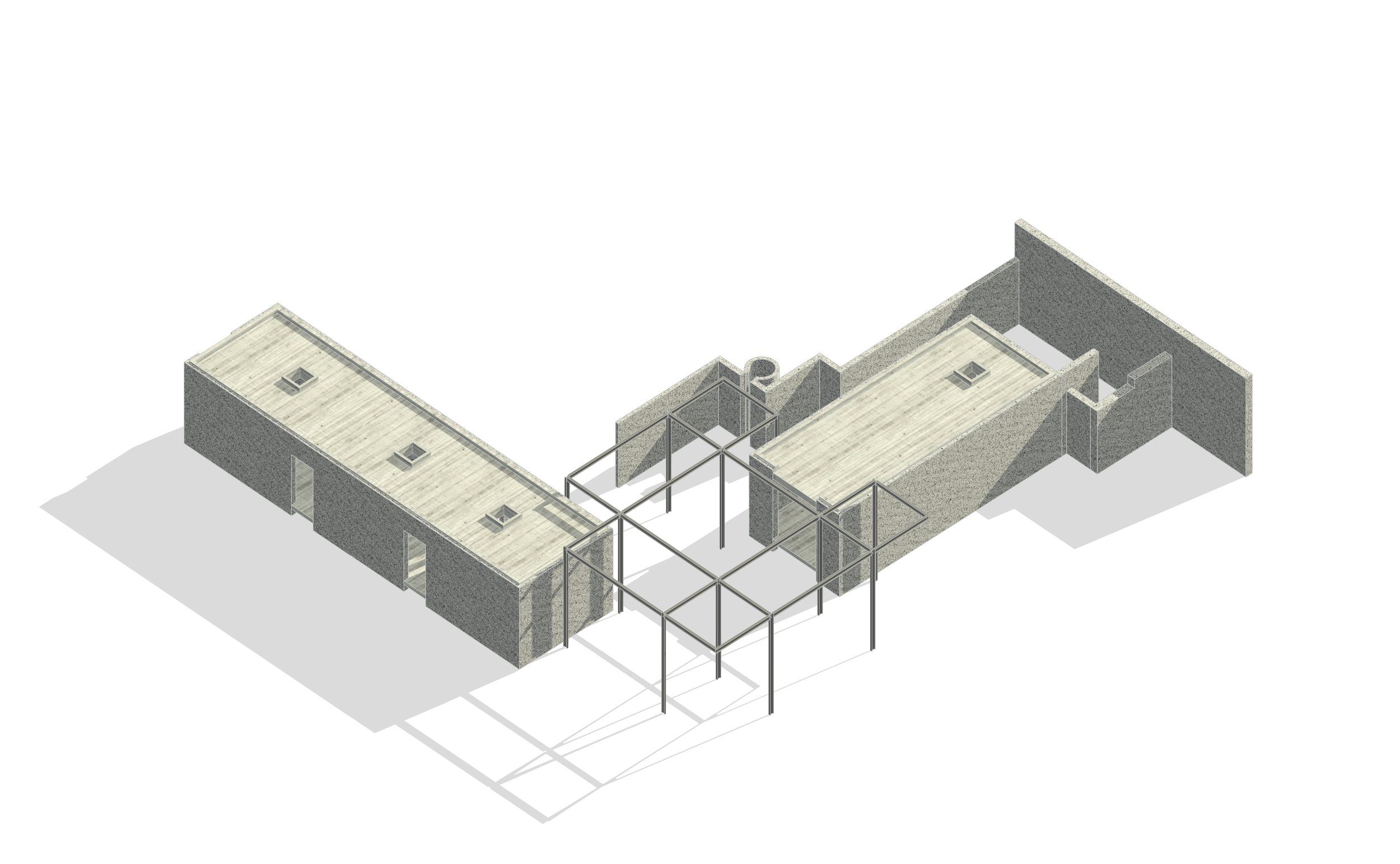THE SHELTER
SECTOR
RESIDENTIAL
LOCATION
MARCO DE CANAVEZES, PORTUGAL
YEAR
2021
AREA
1100,00 M²
CLIENT
CONFIDENTIAL
ARCHITECT
MASSLAB
Located in Quinta do Vau, Marco de Canavezes, The Shelter is born from a country house renovation next to the Tâmega River. The venture involves the renovation of an existing building, along with the creation of aditional unique havens, with a clear separation between them.
The Shelter is a place of true silence and reflection. A place of meditation and where one can breath without hearing anything but nature. As MASSLAB architectural studio describes it, The Shelter ‘emerges from the terrain in a subtle gesture, almost emerging into the mountain, in balance, defying gravity.’
MOQ Engineering developed the structural scheme, combining exposed timber, aparent concrete & steel elements, working together in harmony. The various structures combine diferent structural schemes, adapted to the needs and looks of the different spaces. In some spaces the roof and the ground floor consist of a series of timber beams spanning between tubular steel sections, in others, steel is combined with concrete and masonry. BIM techonology was used from start to finish, to allow for a better integration with all projects and a total control over the specified solutions.









