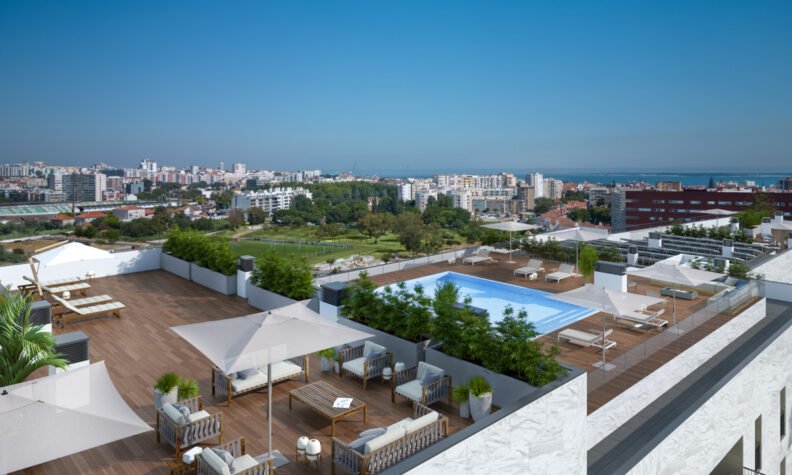PANORAMA
SECTOR
RESIDENTIAL
LOCATION
SETÚBAL, PORTUGAL
YEAR
2022
AREA
11 000,00 M²
CLIENT
TAGA URBANIC
ARCHITECT
FAT - FUTURE ARCHITECTURE THINKING
PARTNERS
GABRIEL A.S. COUTO
Located in the heart of Setúbal between the sea and the mountains, Machadas Residences is a new condominium featuring 77 apartments ranging from studios to three-bedroom units. Each apartment offers spacious interiors and panoramic views of the city. Residents enjoy amenities such as private storage rooms, dedicated parking, a gym, swimming pool, and a communal terrace. Some units also feature private terraces and gardens.
Ideal for those seeking urban vibrancy alongside natural tranquility, the development is situated in an area renowned for its coastal gastronomy, offering a wide array of traditional restaurants. It's the perfect setting to unwind after exploring the nearby beaches of the Arrábida Natural Park and the Troia Peninsula.
MOQ Engineering provided comprehensive structural and geotechnical solutions for this project. The building consists of four above-ground floors and two semi-underground levels, covering approximately 2,300 m² with a total area of about 11,000 m². The underground floors house parking, storage, and technical areas, while the upper floors contain residential units and communal spaces, including a rooftop gym and outdoor pool.
The structural design utilizes reinforced concrete, featuring flat slabs with void formers to reduce weight and improve efficiency. The building is divided into two independent blocks separated by a seismic joint to ensure safety during seismic events. Foundations are direct, tailored to the site's geological conditions, and specialized retaining walls were implemented for the semi-underground levels due to the sloped terrain.
Throughout the project, careful consideration was given to both technical and economic factors, ensuring a harmonious blend of architectural vision and engineering excellence.




