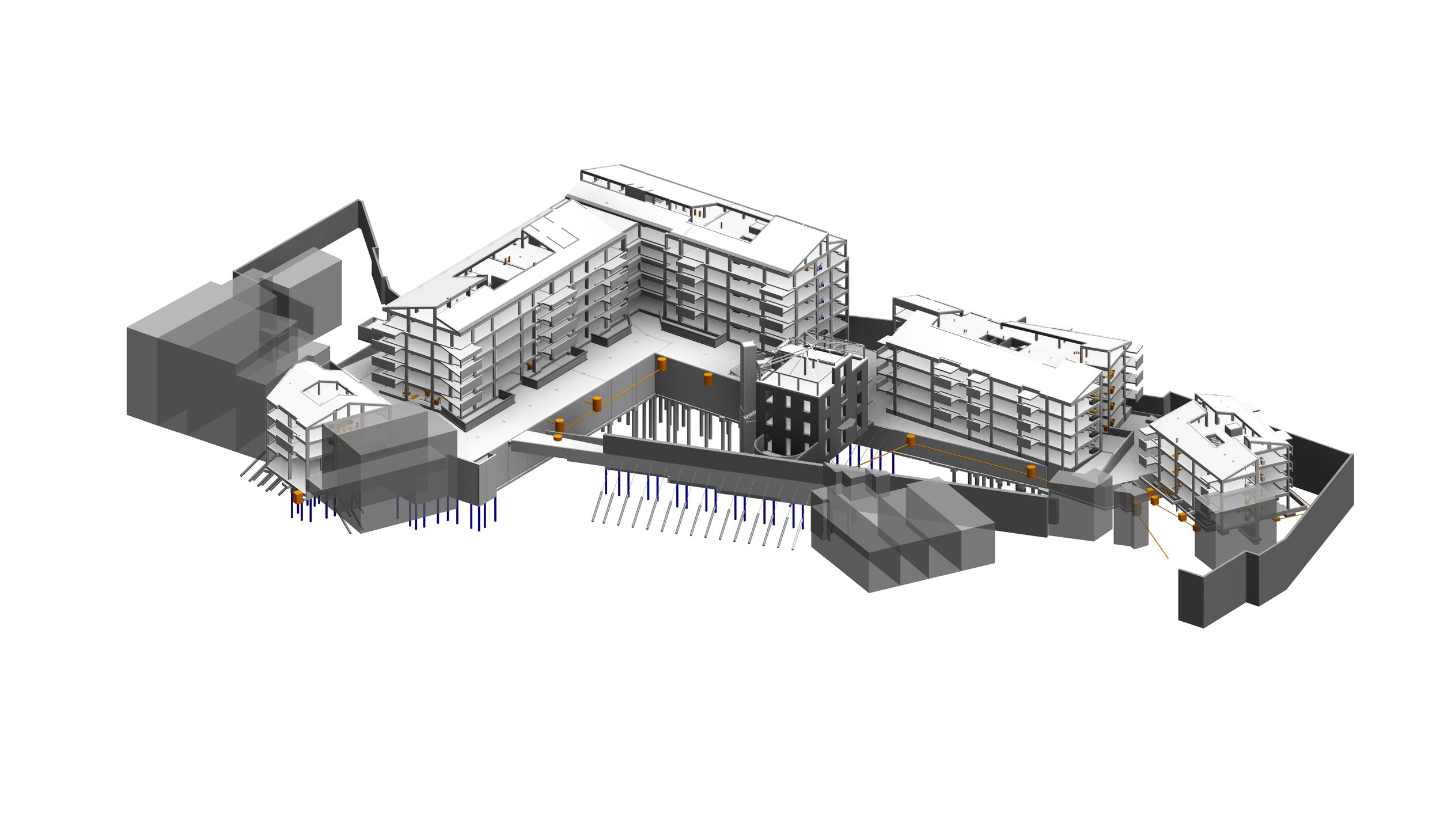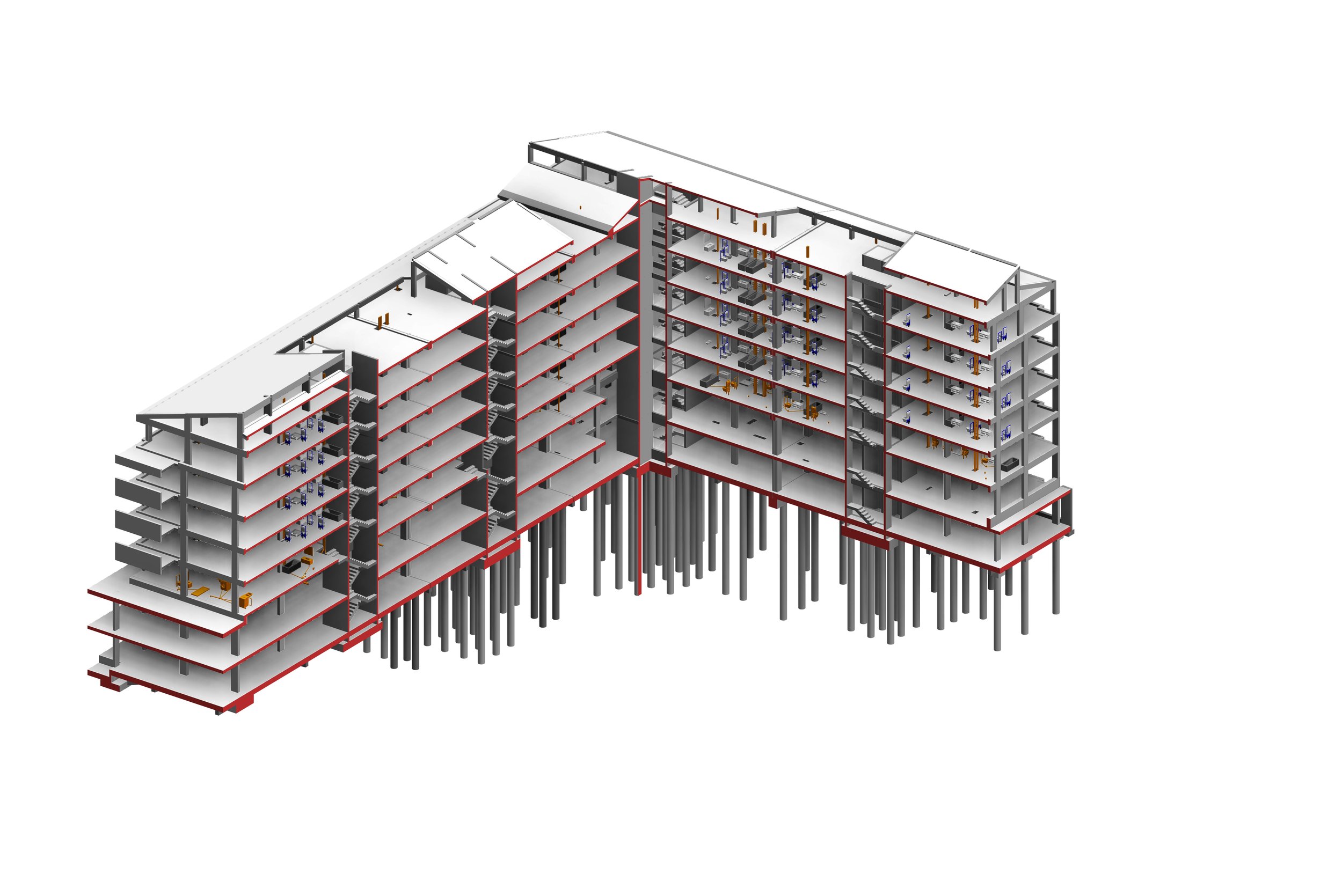QDP
SECTOR
RESIDENTIAL
LOCATION
PORTO, PORTUGAL
YEAR
2022
AREA
25 000,00 M²
CLIENT
CONFIDENTIAL
ARCHITECT
CONFIDENTIAL
PARTNERS
GABRIEL COUTO
QDP is a luxurious residential venture located in the heart of Oporto historic city center. QDP takes advantage of the historic property of Quinta do Pinheiro to create a beautiful private comunity, thus offering the possibility of living in a confortable, spacious and environmentally friendly space right in the center of Oporto city. QDP makes the popular expression of living in a bubble come true in the most positive sense.
As a response to the city’s needs for new housing, QDP, with a GCA of around 25,000 m2 aims to create around 120 housing units, complemented by approximately 200 parking spaces. The project’s modern architecture respects the area’s historic patina while blending seamlessly with the built environment. The venture consists of 5 different buildings interconnected by a common basement.
MOQ Engineering developped an alternative structural design scheme. Based on the initial project’s premisses and principles, MOQ’s proposed changes and optimizations leading to total savings of around 700,000.00 €, approximately 15% of the total value for structures and peripheral containment. The proposed changes resulted not only in economic gain, but also in a smaller carbon footprint and shorter execution time on site (thanks to precast concrete solutions). All the aforementioned advantages were combined with a uniformization of solutions which, in turn, leads to greater constructive quality.
The entire project was developed in BIM environment, from 3D modelling, to drawings, to rebar detailing, thus allowing total control over all the determining control factors of the project.


