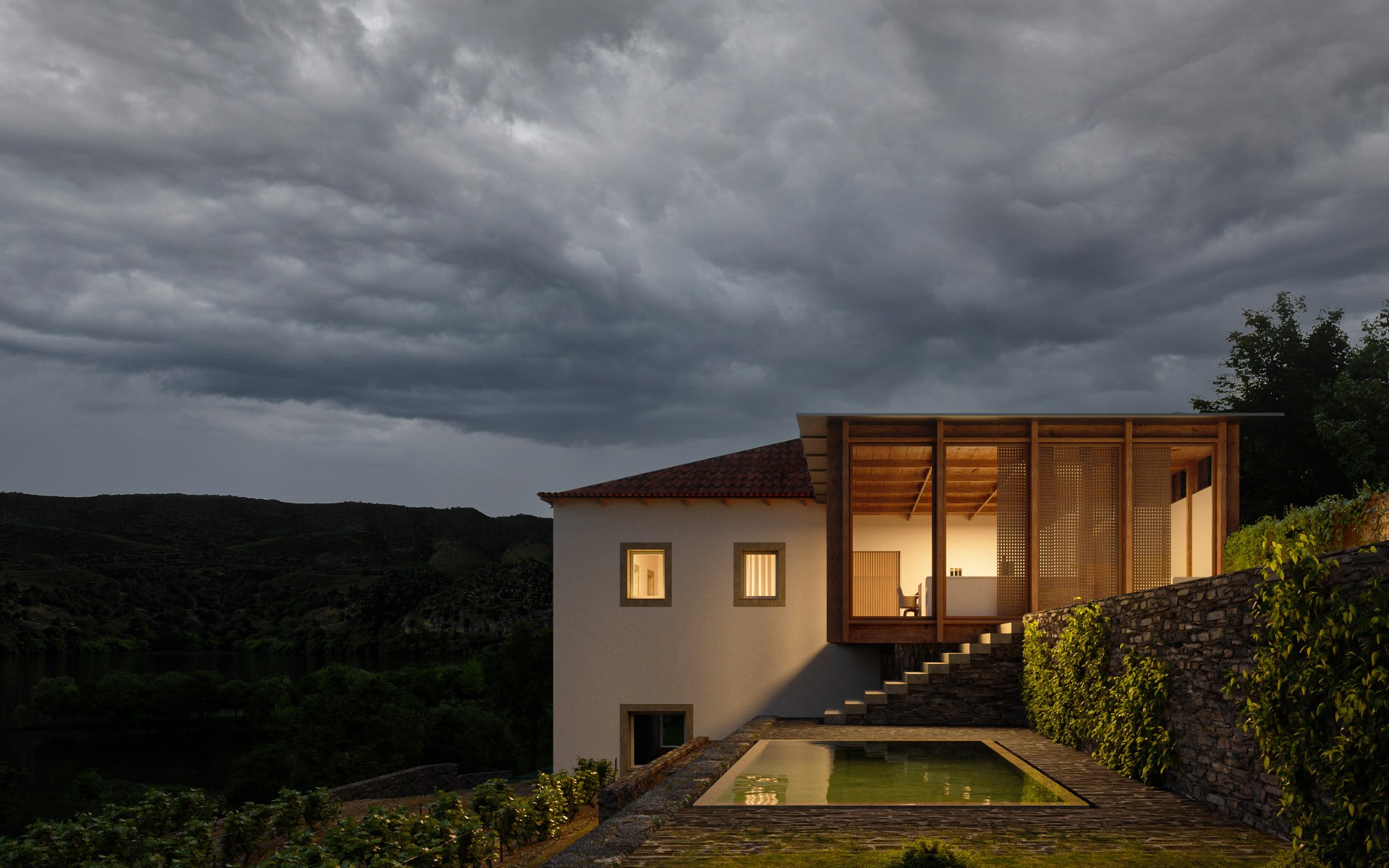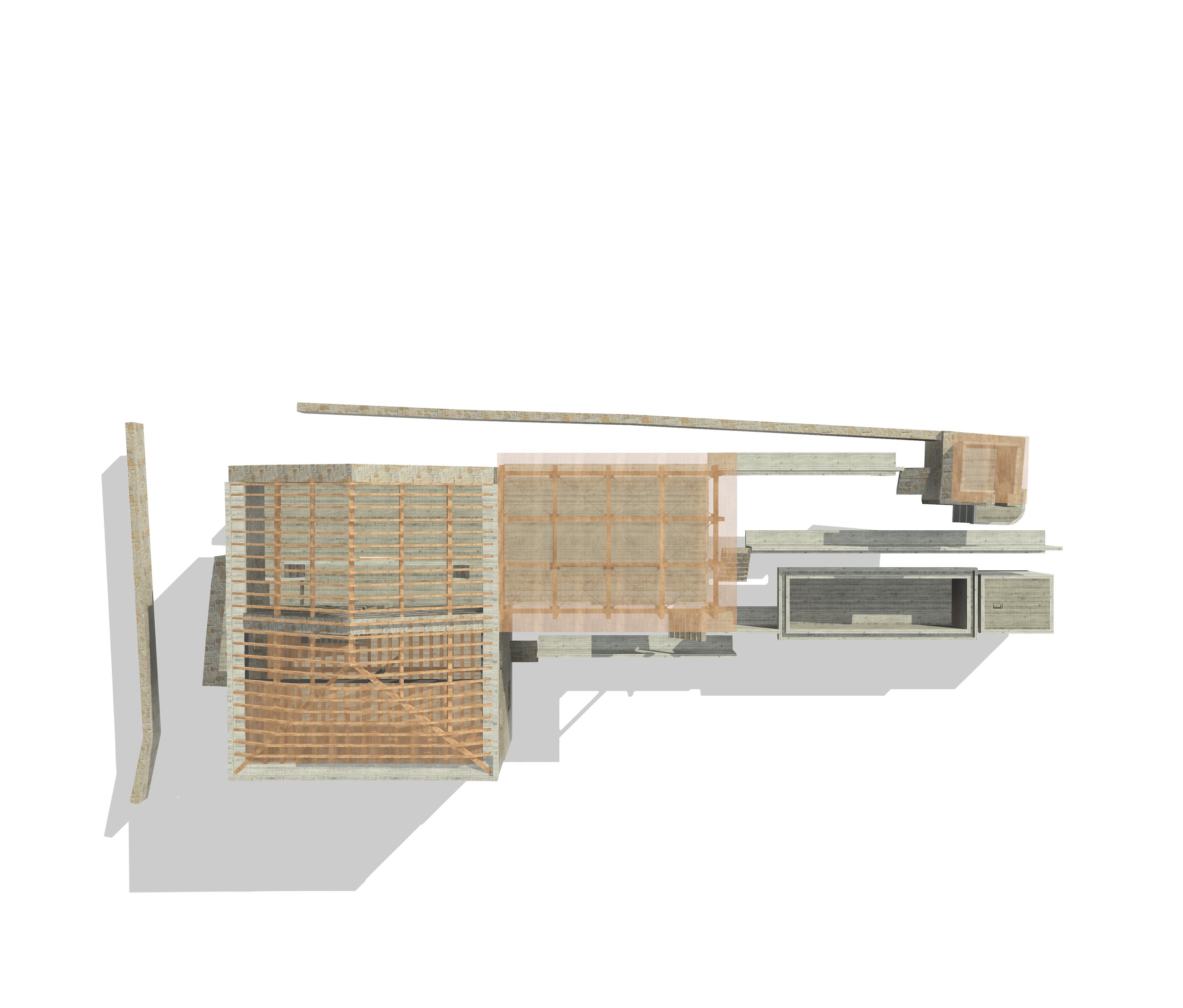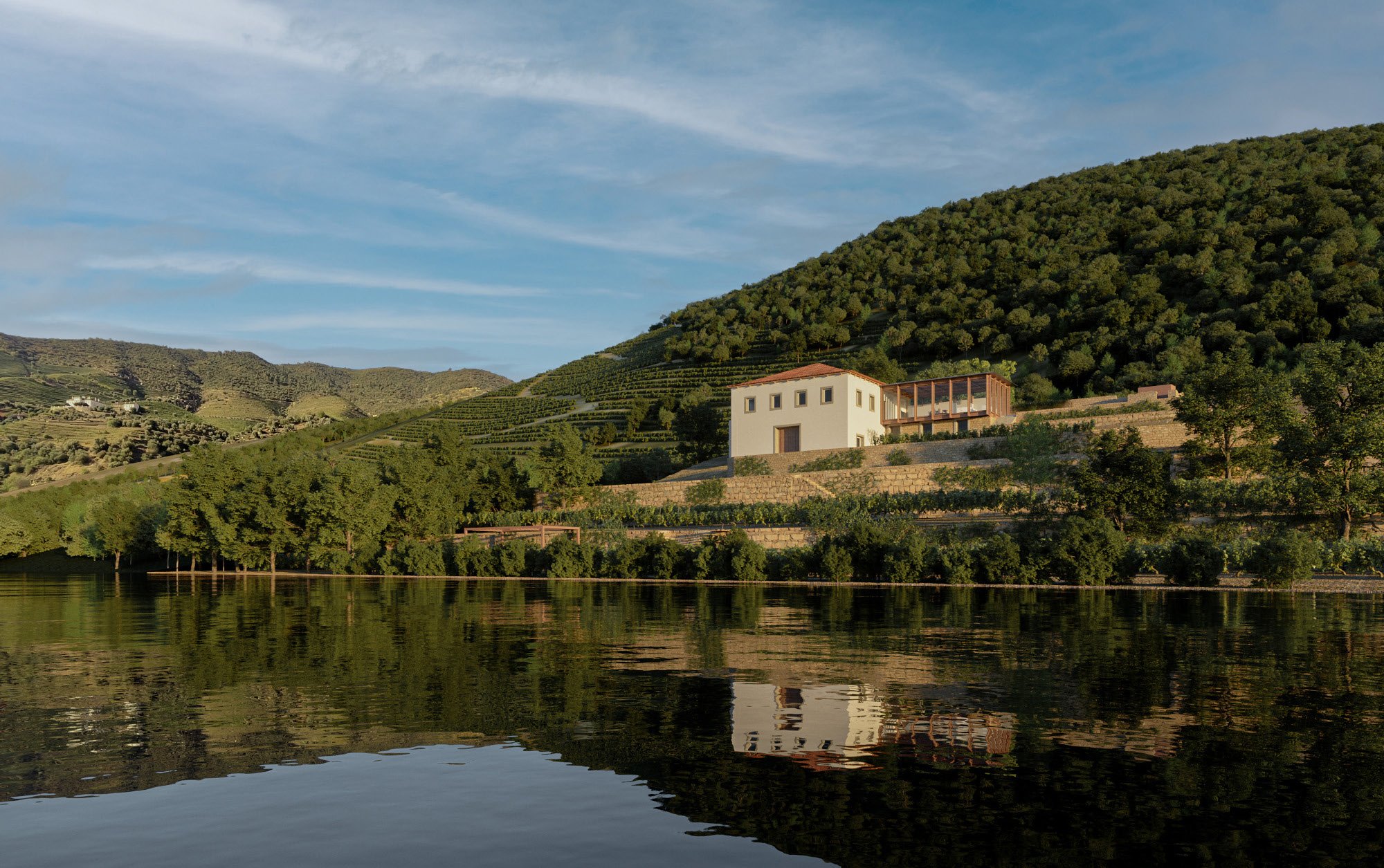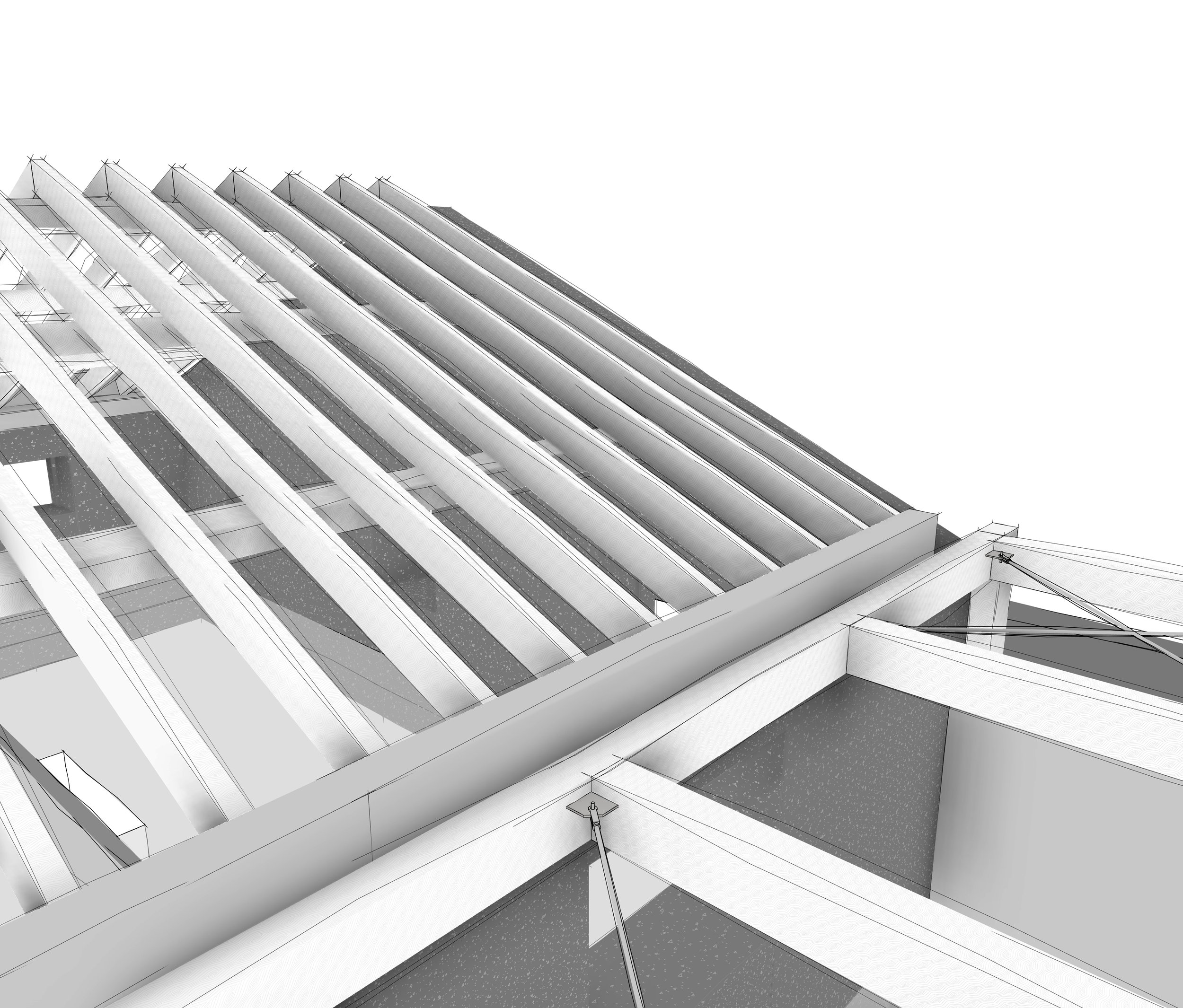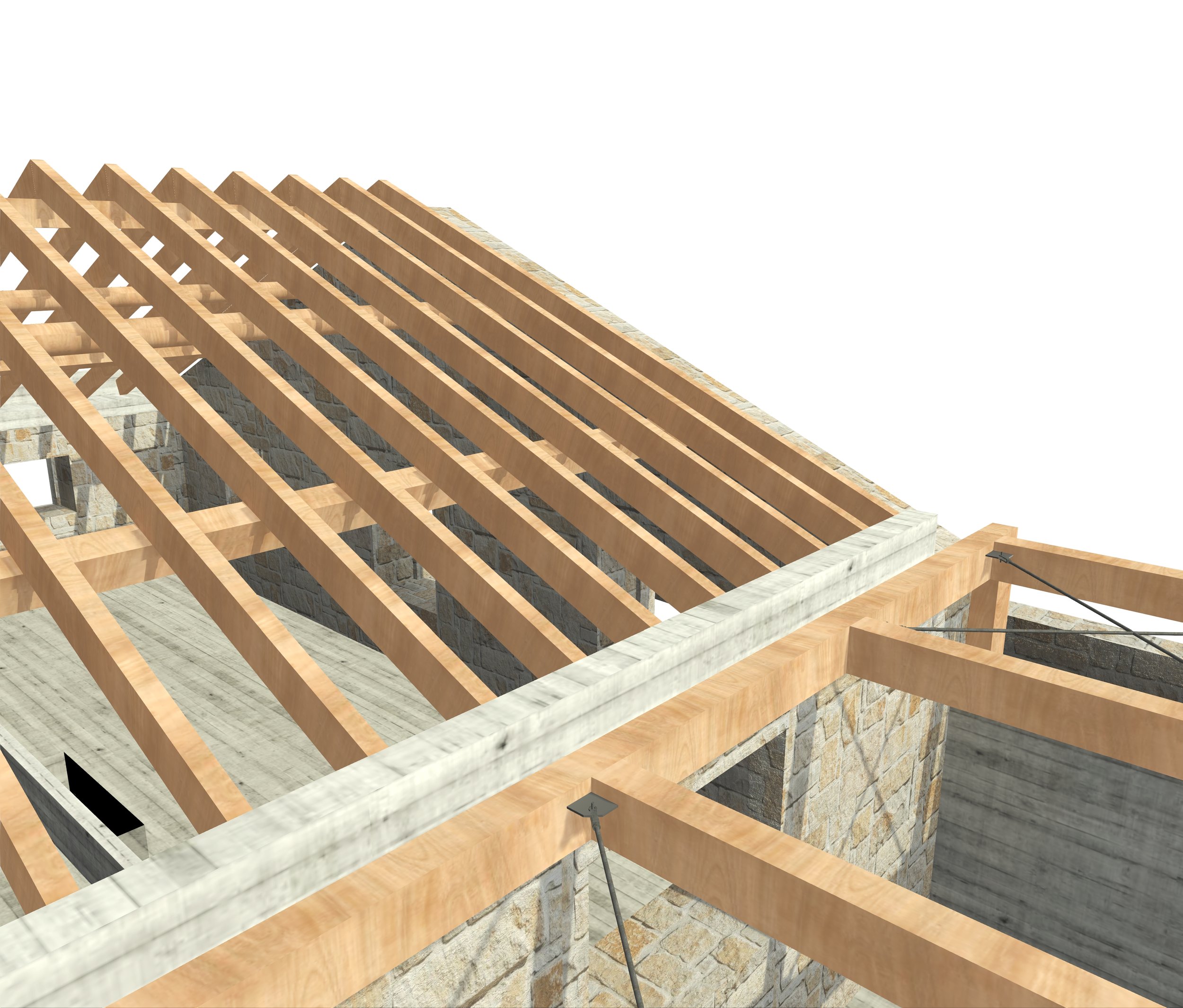LLD HOUSE
SECTOR
RESIDENTIAL
LOCATION
DOURO, PORTUGAL
YEAR
2022
AREA
375,00 M²
CLIENT
CONFIDENTIAL
ARCHITECT
MASSLAB
PARTNERS
HEXAWATT
Located in UNESCO’s World Heritage site, Alto Douro Vinhateiro, LLD House places itself in one of the most premium landscapes in Portugal. Standing in the south bank of Douro river, LLD House evolves from two contiguous existing buildings, rising two floors above ground. The main volume, has a traditional design, with a ceramic tile roof, being built in schist stone wall with granite stonework around the openings, while the attached volume has walls built of locally sourced schist stone shapping a semi-buried floor and a second floor added at a later date.
MASSLAB’s architects had to take the existing run-down constructions, wich originally were used as a support to wine production, and give them a new lease of life while changing it’s occupation and maintaining the original buildings patina.
MOQ’s teams provided the design of all Engineering Projects, bearing in mind the sustainability and aesthetics of all solutions, contributing simultaneously to reducing cost and site disruption. The use of exposed timber is the perfect combination of all the aforementioned criteria. MOQ Engineering all BIM aproach allowed for better coordination of space requirements across all disciplines, contributing for the renovation to take shape directly from a 3D model to on site reality.
