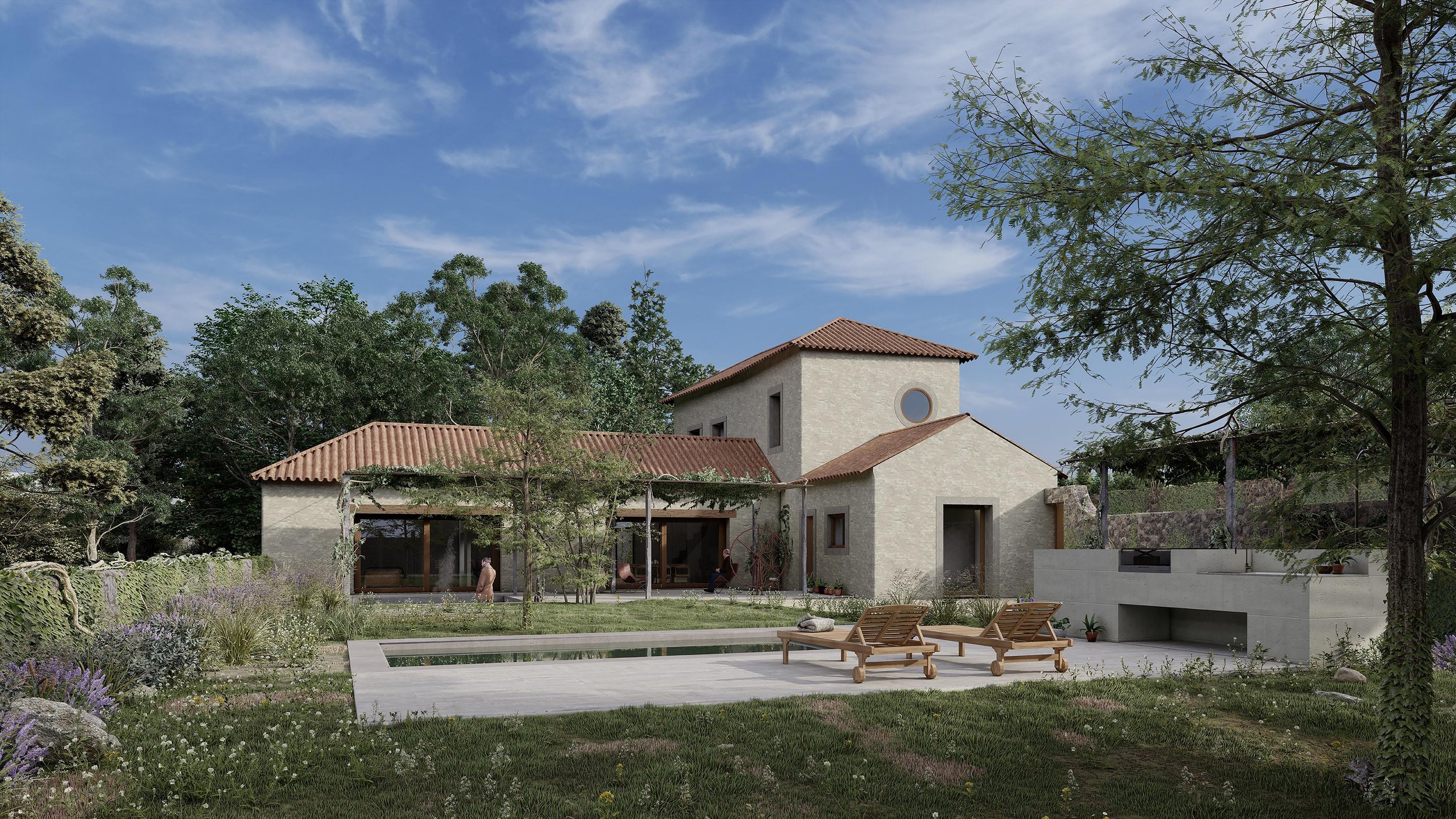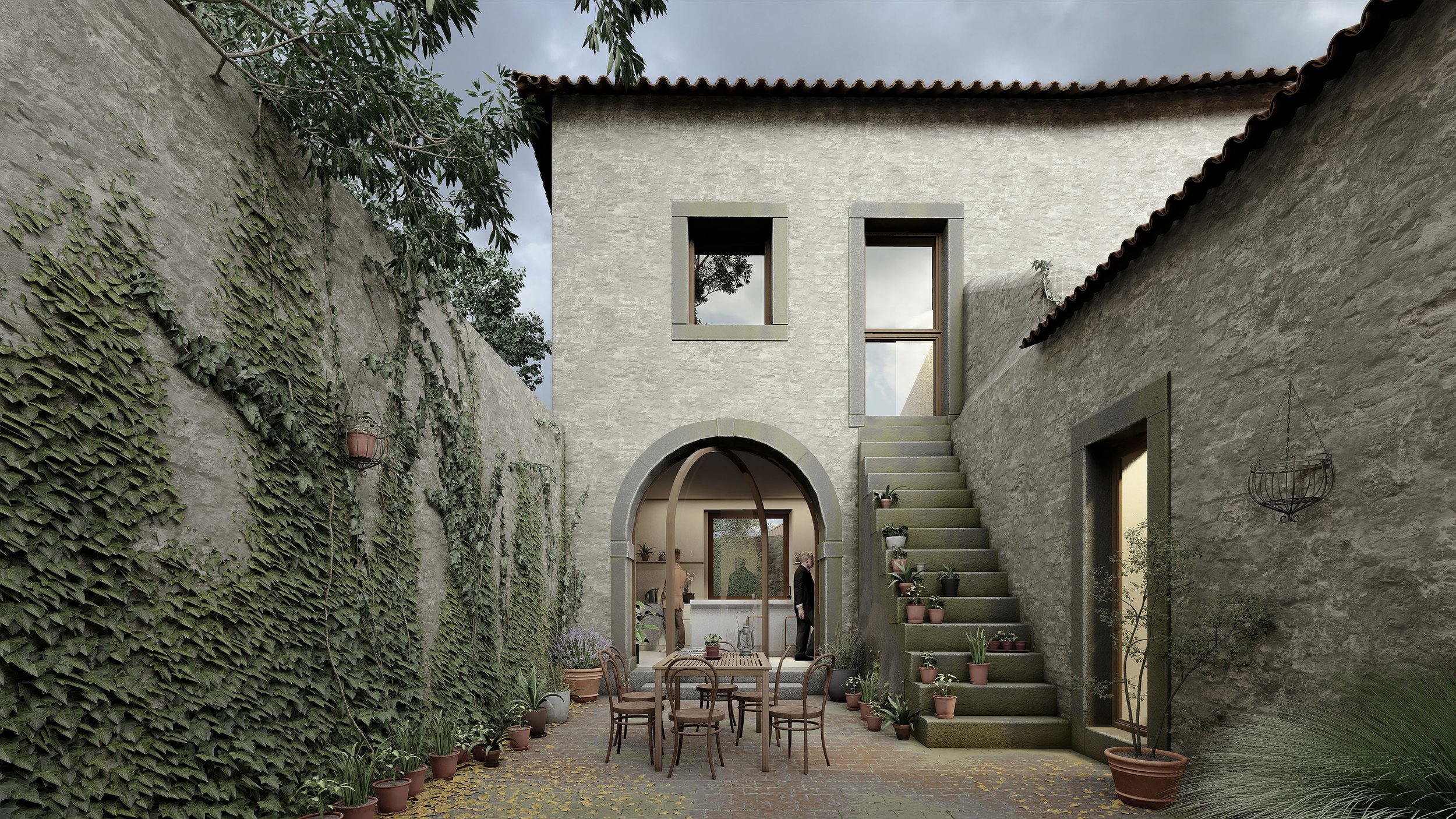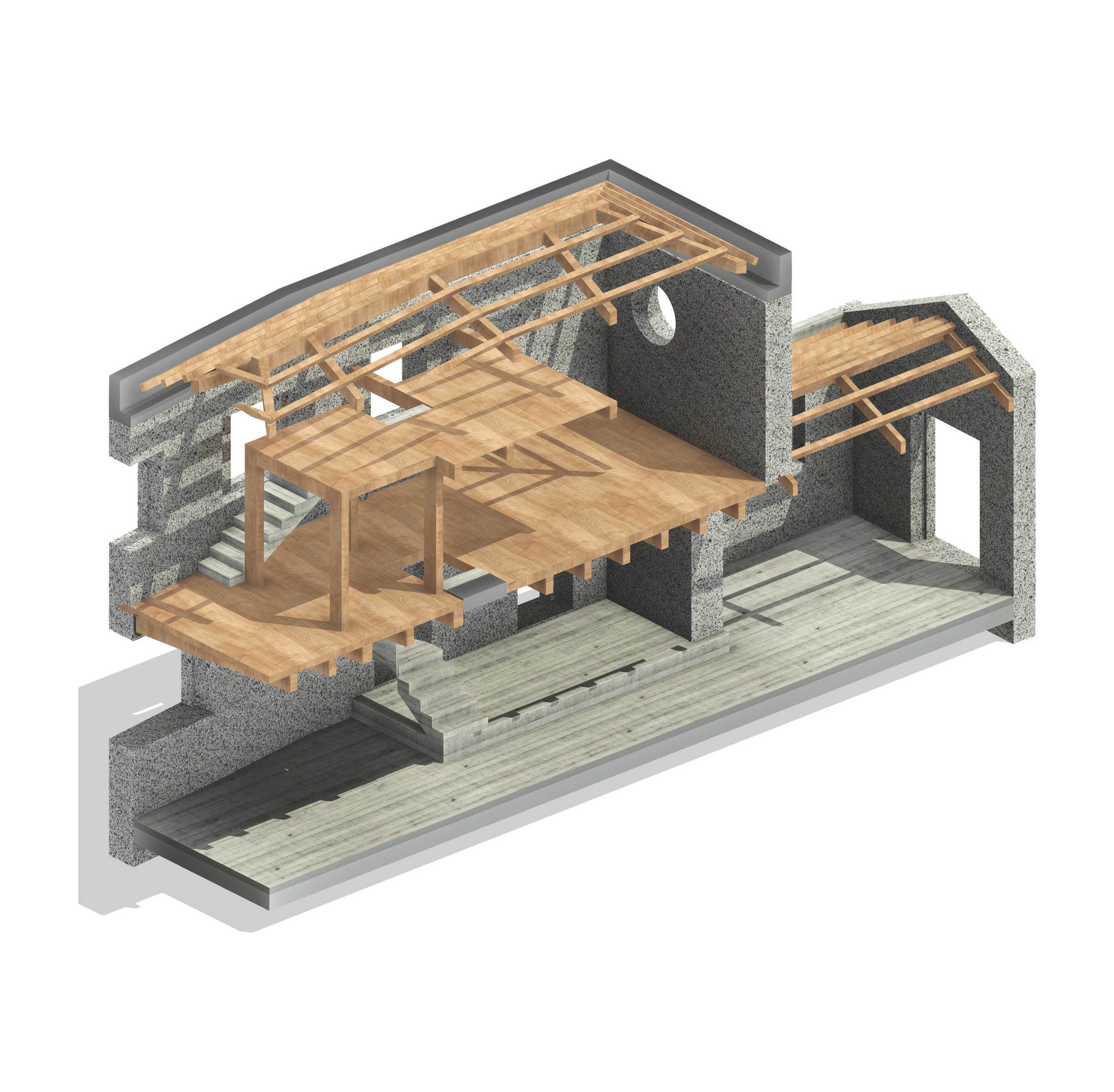CEA HOUSE
SECTOR
RESIDENTIAL
LOCATION
AVINTES, PORTUGAL
YEAR
2021
AREA
400,00 M²
CLIENT
CONFIDENTIAL
ARCHITECT
MASSLAB
PARTNERS
HEXAWATT
CEA House is born from the concept, of a group of investors, of rebuilding a pre-existing derelict masonry building. Located in the quiet village of Avintes, in Vila Nova de Gaia, CEA House poses as the perfect place to enjoy the quiet an calm of nature while being very near the central city of Porto, Portugal.
Architect’s at MASSLAB transformed the dilapidated two storey building into a rustic cozy ambience, offering all the confort that a XXI century building can, while guaranteeing the maintenance of the existing building veneer with minimal intervention. The architecture program sees the two-storey building, undergo a complete interior makeover along with the creation of several outdoor recreational spaces, aiming at providing the best living experience.
MOQ Engineering’s design combined traditional and sustainable solutions with state of the art techonologies all across the different Engineering project’s. The concern with all solutions and materials specified made sure that compatibility with pre-existence and a minimal carbon foot-print were achieved. All Engineering project’s were developped in BIM environment allowing for the evaluation and achievement of the best complete set of solutions.





