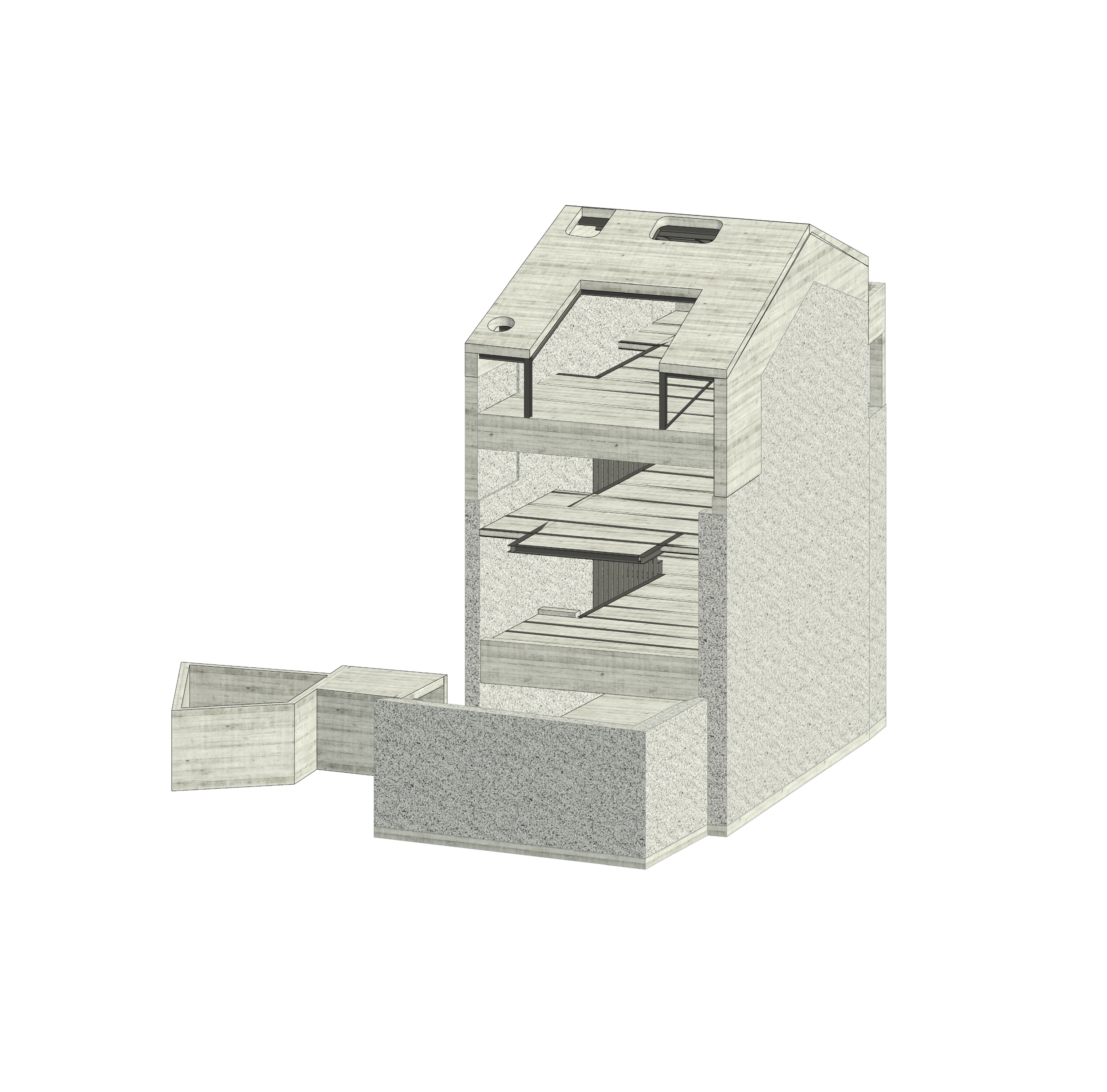CBM HOUSE
SECTOR
RESIDENTIAL
LOCATION
PORTO, PORTUGAL
YEAR
2022
AREA
200,00 M²
CLIENT
CONFIDENTIAL
ARCHITECT
ROVarchitects
PARTNERS
HEXAWATT
Inserted in a historical area, CBM House belongs to the historic nucleus of Ouro and places itself in an area of urban and architectural interest aswell as in a special perimeter of archaeological protection. CBM House rises 3 storeys above ground, offering a privileged view over the Douro river.
ROVarchitects faced the challenge of renovating and integrating the building, originally from 1960, into a uncharacterized and non-homogeneous built environment. The proposal seeks to correlate the building with the surroundings by establishing a volumetric and close dialogue with the northerns adjoining buildings. CBM House was designed to accomodate a traditional familly having 3 bedrooms on the upper floors and common spaces on the ground floor, completed by an outdoor patio at the back.
MOQ Engineering designed all engineering specialties. BIM techonology was used in all projects, allowing for a better understanding of the volumetric constraints of the building and consequently ensuring better a coordination.






